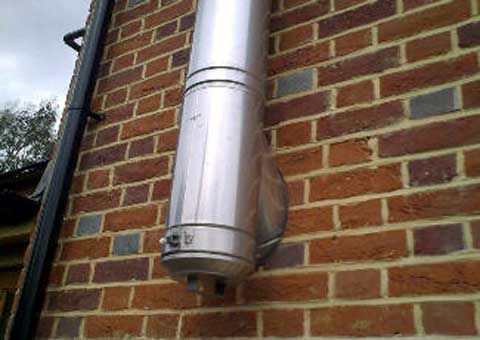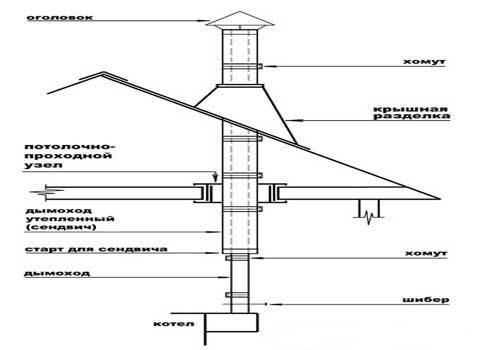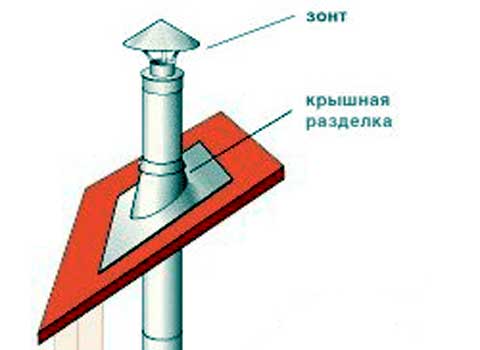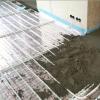Smoke is a constant companion of the combustion process and can pose a threat to humans. Therefore, a specific system must be installed that allows it to be removed. This is a well-known chimney. And it is on how correctly it was chosen and installed that the efficiency of the removal of combustion products depends. The error can cause fire or carbon monoxide poisoning.
Before proceeding with the installation work, you need to carefully study all the recommendations of the professionals, since you can correctly install the chimney by comprehensively and in detail studying the installation process.
What should be the correct chimney
The installation of a smoke exhaust system is usually carried out during the construction of a house in parallel with the installation of heating equipment. And if earlier brick was used for this, a rather durable material that retains heat well, but today the sympathies of the developers are inclined in favor of ceramics. There are a number of reasons for this, but the most important, perhaps, is the incompatibility of modern heating devices and brick chimneys. In addition, the need for rather expensive services of professional stove makers has disappeared, since modular systems can be assembled by yourself and much faster.
Whatever design the chimney has, it must meet the basic requirements for it.
- Normal traction in the system. If the device is leaky, faulty, then a reverse thrust is created - a process when, instead of removing smoke from the body generator, it, on the contrary, is thrown into the room in which it is installed.
- Safety. The safety of the chimney must be ensured both for those living in the house and for the building itself, that is, it must be taken into account how to correctly install the chimney.
- Aesthetics. Maybe this is not a question of paramount importance, but it does matter. The external chimney should not spoil the view of the house from the outside, and the internal one should not disturb the harmony of the internal space.
- Durability. This is another important requirement for chimneys.
Here you can also add condensation in the chimney and soot on its inner walls, which should form in minimal quantities, and low thermal conductivity.
There are certain recommendations related to the cross-section of the chimneys. It cannot be less than the cross-section of the furnace or boiler to which it is connected. The most effective is the round channel. No “dead zones” are formed in it, free air movement is ensured, and soot, which forms on the walls, is easily removed.
Correct design options for chimneys

When starting to install a chimney, many factors are taken into account. The height, diameter and thrust force are selected based on the principle of proportionality between an increase in thrust and an increase in height. Optimal design primarily determines its efficiency and safety, and then the appearance and combination with other elements of the exterior.
When choosing the design of the system, the characteristics of the room and the place of installation of the telescope generator are of great importance. Distinguish between outdoor and indoor chimney installation.
External chimney design
 The external version of the smoke exhaust system consists of
The external version of the smoke exhaust system consists of
- a gas duct that connects the outlet of the heat generator and the pipe located outside,
- pipe sections,
- revisions.
Such a chimney is quite safe and easy to install. Its advantages also include complete independence from the nature of the interior of the premises. In this case, the outside must be provided insulation for the chimney... The optimal shape for it is a cylinder. The configuration is chosen as simple as possible so that less soot is deposited. If it is impossible to do without horizontal sections, for the normal functioning of the system, their length should not exceed one meter.
Internal chimney design
 In a similar design, pipes are placed directly in the room to be heated. In this case, grooves, a protective casing for the chimney and supports must be installed. Such a chimney does not need insulation: in the absence of thermal insulation, heat will be given off to the living space. An exception is unheated attics.
In a similar design, pipes are placed directly in the room to be heated. In this case, grooves, a protective casing for the chimney and supports must be installed. Such a chimney does not need insulation: in the absence of thermal insulation, heat will be given off to the living space. An exception is unheated attics.
Such designs carry certain risks:
- the likelihood of fire if the fire protection of the chimneys is performed poorly;
- danger of gas poisoning when the system is depressurized.
Combustible materials, walls, partitions that are close to the pipe are necessary: the same applies to the places where it exits.
In addition, the design of such a chimney is somewhat more complicated for installation and maintenance than an outdoor one. The chimney is brought out to the roof with the help of pass-through pipes and a passage for the roof. Roof sealing is ensured by roof splitting for the chimney. Let's dwell on the main points of installation in more detail.
We install an internal chimney: what to look for
 The chimney is connected to the heating device using a tee, pipe and elbow of the system. The lower pipe links are connected in series with the upper one, while the upper part is partly included in the lower one. Thereby,
The chimney is connected to the heating device using a tee, pipe and elbow of the system. The lower pipe links are connected in series with the upper one, while the upper part is partly included in the lower one. Thereby,
- the smoke rising up in the chimney will not meet obstacles in its path,
- condensation will not flow out,
- moisture from the outside will not get on the insulation, and it will remain dry.
The casings of the elements are connected using rivets or self-tapping screws.
The joints of the inner tube elements are sealed with high temperature silicone sealant.
Brackets are screwed to the wall every 1.5 m, which are used to fasten the pipe.
When installing the chimney in the sections of interfloor floors, the most important thing is to ensure its fire-safe passage, since the floor materials are usually easily ignited. For this, special insulating bushings are used. In addition, an air gap is left between the ceiling and the smoke channel and non-combustible mineral insulation is installed around the hole.
One of the important points that can cause difficulties in the interfloor installation of the chimney channel is the correct calculation of the parameters of its structure - it must pass through the openings of the floors without joining the links - entirely.
 Another difficult, but very important point is the withdrawal of the chimney structure to the roof. The security measures taken here are similar to those that were used for interfloor installation. The exit is sealed with roof cuts, they are selected for the required angle of inclination of the roof of the building. Its tapered part regulates the slope, and the edges of the sheet are fixed under the ridge of the roof. At the joints of the chimney and cutting, the tightness is ensured by an adjustable special apron.
Another difficult, but very important point is the withdrawal of the chimney structure to the roof. The security measures taken here are similar to those that were used for interfloor installation. The exit is sealed with roof cuts, they are selected for the required angle of inclination of the roof of the building. Its tapered part regulates the slope, and the edges of the sheet are fixed under the ridge of the roof. At the joints of the chimney and cutting, the tightness is ensured by an adjustable special apron.

